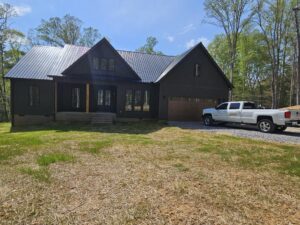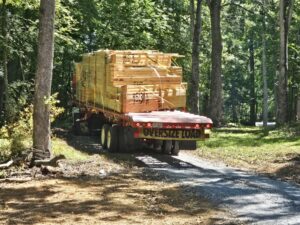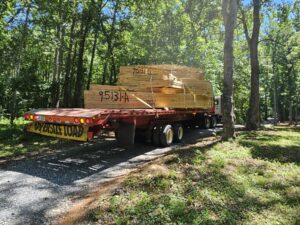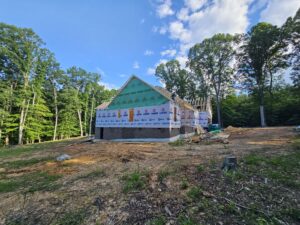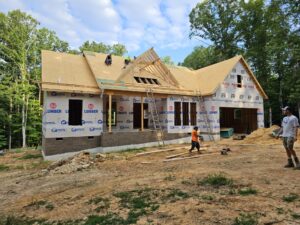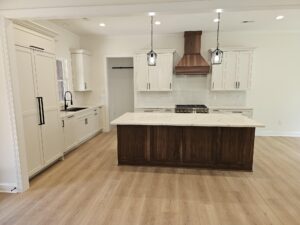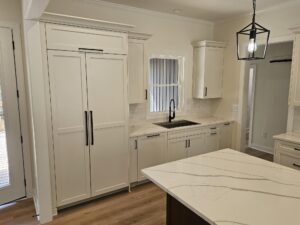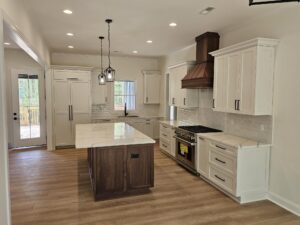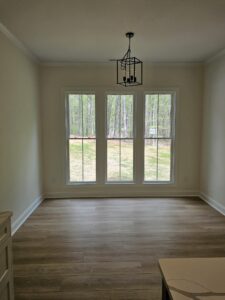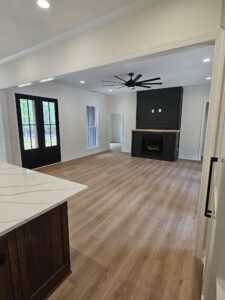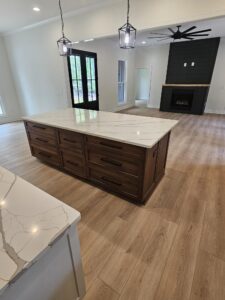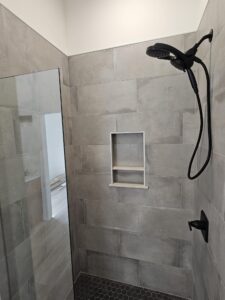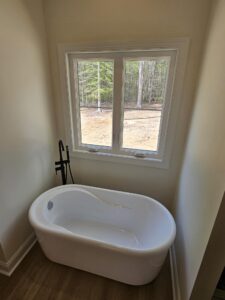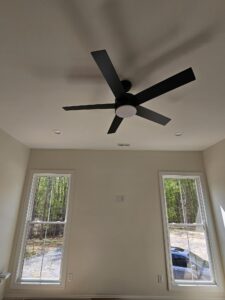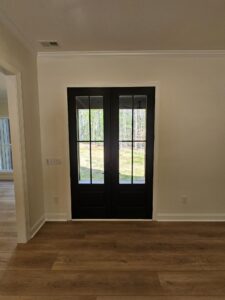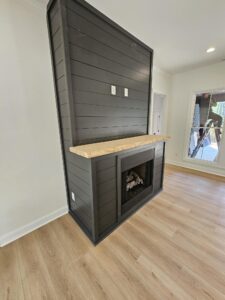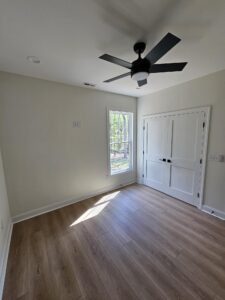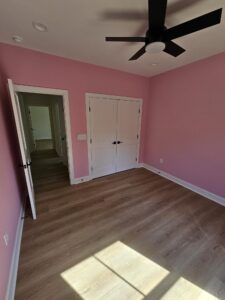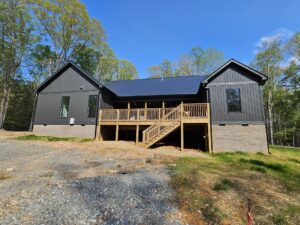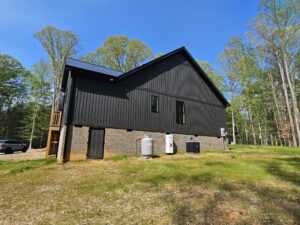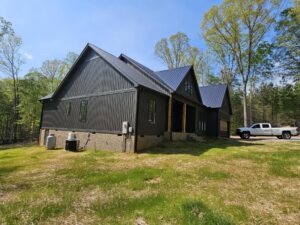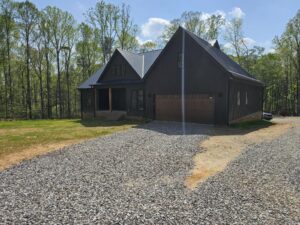Project's Description
The lay of the land
This Open Floor Plan turned out to be a Perfect Home for the homeowners. The Open Floor Plan with Clean lines Holds a Cozy Homey feel. The Welcoming Front Entrance and the Relaxing Back Deck Make Perfect Framework for this Beautiful Modern Farmhouse style home.
The Exterior Dark Vinyl Board and Batten and the Metal Roof further add to the Modern Farmhouse feel while the Interior features Light Custom Cabinetry and Granite Counter tops. The Lighting and Fans throughout further bring another layer of Cozy Comfortable inside the home. The Kitchen, Bath and Laundry hold a great Balance of Style and Function,
The Two Car Garage has an Unfinished Bonus Room for the family to expand their home in the future.
Josh and Kaitlyn choice a great home and plan for their family. Our entire team is Proud our Craftmanship on this Project.
Did you like what you read about Saunders Construction? Are you getting closer to hiring a contractor who knows construction?
Then let's meet to find out if your project is a good candidate. Complete the information form and we'll call you to begin the discovery phase for the both of us.
Warmest Regards,
Cory Saunders
Licensed Contractor
Owner of Saunders Construction

